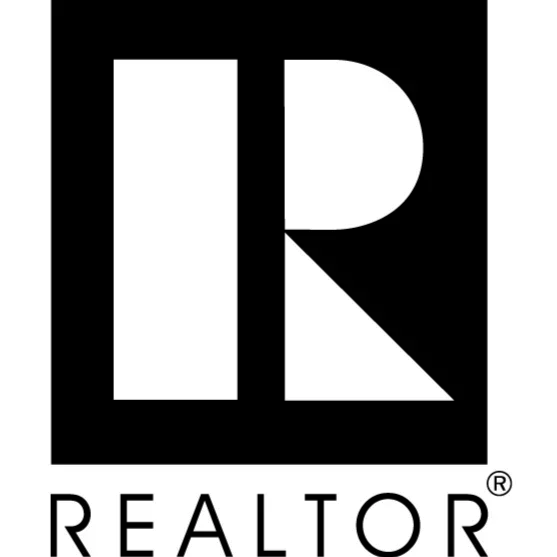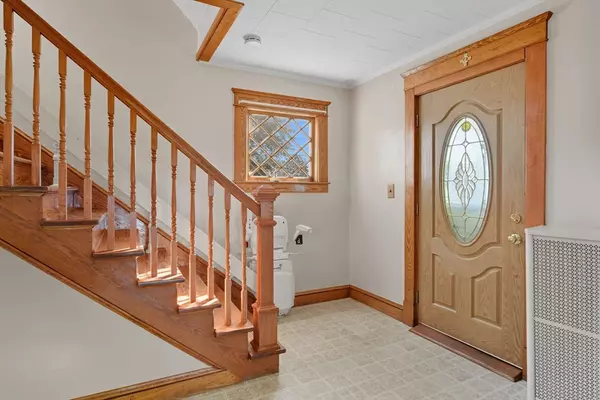
43 King St Holyoke, MA 01040
4 Beds
1.5 Baths
1,676 SqFt
Open House
Sat Oct 11, 11:00am - 12:30pm
UPDATED:
Key Details
Property Type Single Family Home
Sub Type Single Family Residence
Listing Status Active
Purchase Type For Sale
Square Footage 1,676 sqft
Price per Sqft $170
MLS Listing ID 73440297
Style Colonial
Bedrooms 4
Full Baths 1
Half Baths 1
HOA Y/N false
Year Built 1920
Annual Tax Amount $5,156
Tax Year 2025
Lot Size 6,534 Sqft
Acres 0.15
Property Sub-Type Single Family Residence
Property Description
Location
State MA
County Hampden
Area Highlands
Zoning R-1A
Direction Westfield Rd or Cherry St to Hillside Ave to King
Rooms
Basement Full, Interior Entry, Bulkhead
Primary Bedroom Level Second
Dining Room Ceiling Fan(s), Flooring - Wood
Kitchen Ceiling Fan(s), Dining Area
Interior
Interior Features Ceiling Fan(s), Closet/Cabinets - Custom Built, Slider, Den, Walk-up Attic
Heating Hot Water, Steam, Natural Gas
Cooling Central Air
Flooring Wood, Vinyl
Appliance Range, Refrigerator, Dryer
Exterior
Exterior Feature Balcony / Deck, Deck, Balcony, Fenced Yard
Garage Spaces 1.0
Fence Fenced/Enclosed, Fenced
Community Features Shopping, Park, Medical Facility, Highway Access, House of Worship, Public School
Roof Type Shingle
Total Parking Spaces 4
Garage Yes
Building
Lot Description Level
Foundation Block
Sewer Public Sewer
Water Public
Architectural Style Colonial
Others
Senior Community false






