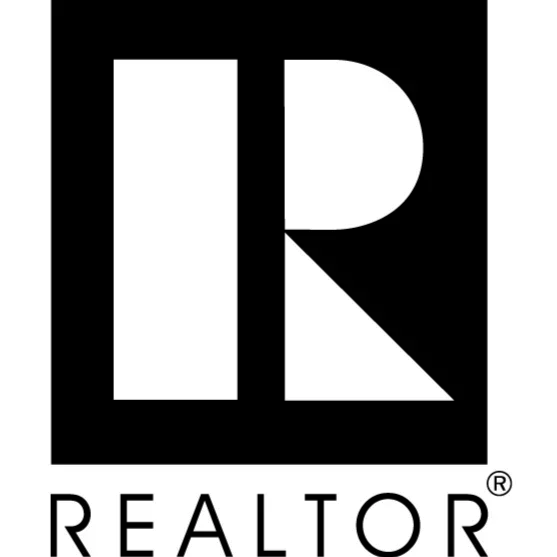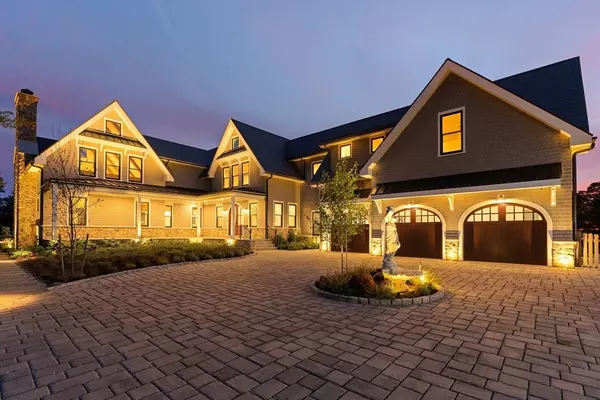
140 Livingstone Ave Beverly, MA 01915
4 Beds
6.5 Baths
7,564 SqFt
Open House
Wed Oct 08, 11:30am - 1:30pm
UPDATED:
Key Details
Property Type Single Family Home
Sub Type Single Family Residence
Listing Status Active
Purchase Type For Sale
Square Footage 7,564 sqft
Price per Sqft $859
MLS Listing ID 73438443
Style Craftsman
Bedrooms 4
Full Baths 5
Half Baths 3
HOA Y/N false
Year Built 2025
Annual Tax Amount $16,815
Tax Year 2025
Lot Size 1.740 Acres
Acres 1.74
Property Sub-Type Single Family Residence
Property Description
Location
State MA
County Essex
Zoning R10
Direction Bridge Street to Ashland to Upland to Livingstone.
Rooms
Basement Full, Interior Entry, Concrete, Unfinished
Interior
Interior Features Walk-up Attic, Wired for Sound
Heating Central, Forced Air, Radiant, Heat Pump, Propane
Cooling Central Air
Flooring Engineered Hardwood
Fireplaces Number 2
Appliance Range, Oven, Dishwasher, Disposal, Microwave, Refrigerator, Freezer, Washer, Dryer, Range Hood
Exterior
Exterior Feature Deck, Pool - Inground, Pool - Inground Heated, Professional Landscaping, Sprinkler System, Decorative Lighting, Gazebo, Fruit Trees, Garden, Guest House
Garage Spaces 3.0
Pool In Ground, Pool - Inground Heated
Community Features Park, Walk/Jog Trails, Golf
Waterfront Description Waterfront,River
Total Parking Spaces 13
Garage Yes
Private Pool true
Building
Lot Description Other
Foundation Concrete Perimeter
Sewer Public Sewer
Water Public
Architectural Style Craftsman
Others
Senior Community false






