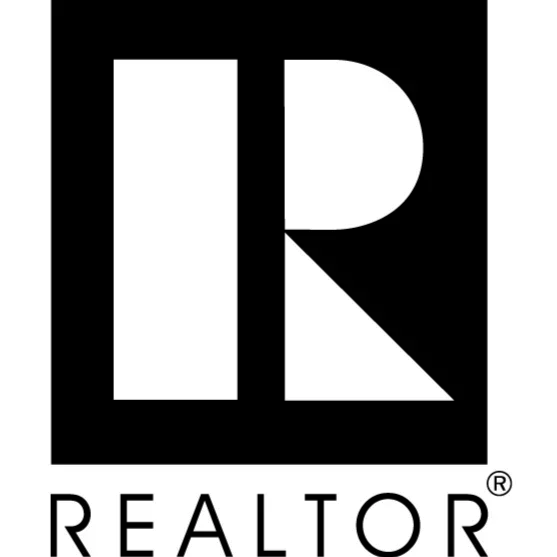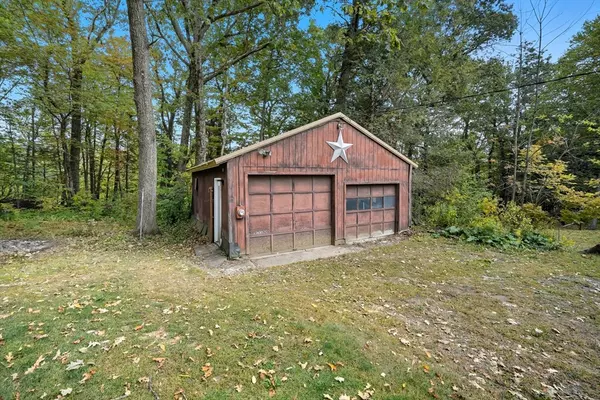
10 Maple Ln Blandford, MA 01008
3 Beds
1.5 Baths
1,051 SqFt
Open House
Sat Sep 27, 11:00am - 1:00pm
Sun Sep 28, 11:00am - 1:00pm
UPDATED:
Key Details
Property Type Single Family Home
Sub Type Single Family Residence
Listing Status Active
Purchase Type For Sale
Square Footage 1,051 sqft
Price per Sqft $351
MLS Listing ID 73433702
Style Raised Ranch,Split Entry
Bedrooms 3
Full Baths 1
Half Baths 1
HOA Y/N false
Year Built 1957
Annual Tax Amount $3,655
Tax Year 2025
Lot Size 6.150 Acres
Acres 6.15
Property Sub-Type Single Family Residence
Property Description
Location
State MA
County Hampden
Zoning 1
Direction Off Russell Stage Road
Rooms
Basement Full, Partially Finished, Walk-Out Access, Interior Entry, Garage Access, Sump Pump
Primary Bedroom Level First
Dining Room Flooring - Laminate, Flooring - Wood
Kitchen Flooring - Laminate, Flooring - Wood, Countertops - Stone/Granite/Solid, Remodeled
Interior
Heating Forced Air, Oil, Pellet Stove
Cooling Window Unit(s)
Flooring Carpet, Laminate
Fireplaces Number 1
Appliance Range, Refrigerator
Laundry In Basement
Exterior
Exterior Feature Porch - Screened, Deck, Barn/Stable, Horses Permitted, Kennel
Garage Spaces 4.0
Community Features Walk/Jog Trails, Stable(s), Golf, House of Worship
Utilities Available for Electric Range
Roof Type Shingle,Metal
Total Parking Spaces 8
Garage Yes
Building
Lot Description Wooded, Cleared
Foundation Block
Sewer Private Sewer
Water Public
Architectural Style Raised Ranch, Split Entry
Others
Senior Community false






