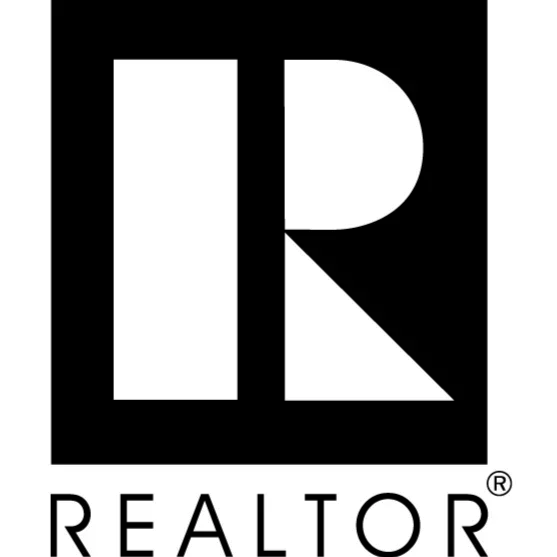
17 Emerson #A Stoneham, MA 02180
4 Beds
3.5 Baths
3,125 SqFt
UPDATED:
Key Details
Property Type Condo
Sub Type Condominium
Listing Status Active
Purchase Type For Sale
Square Footage 3,125 sqft
Price per Sqft $380
MLS Listing ID 73433497
Bedrooms 4
Full Baths 3
Half Baths 1
HOA Fees $999,999
Year Built 2025
Annual Tax Amount $100,000,000
Tax Year 2026
Property Sub-Type Condominium
Property Description
Location
State MA
County Middlesex
Zoning res
Direction Main Street to Emerson
Rooms
Basement Y
Primary Bedroom Level Second
Dining Room Flooring - Hardwood, Open Floorplan, Recessed Lighting, Lighting - Overhead
Kitchen Flooring - Hardwood, Window(s) - Picture, Countertops - Stone/Granite/Solid, Countertops - Upgraded, Kitchen Island, Cabinets - Upgraded, Open Floorplan, Recessed Lighting, Stainless Steel Appliances, Pot Filler Faucet, Gas Stove, Lighting - Pendant
Interior
Interior Features Open Floorplan, Bathroom - Full, Bathroom - Tiled With Shower Stall, Recessed Lighting, Lighting - Overhead, Bathroom
Heating Natural Gas, Hydro Air
Cooling Central Air
Flooring Tile, Hardwood, Flooring - Stone/Ceramic Tile
Fireplaces Number 1
Fireplaces Type Living Room
Appliance Dishwasher, Disposal, Microwave, ENERGY STAR Qualified Refrigerator, Range Hood, Range, Plumbed For Ice Maker
Laundry Second Floor, In Unit, Electric Dryer Hookup, Washer Hookup
Exterior
Exterior Feature Porch, Patio, Fenced Yard, Garden, Rain Gutters
Fence Fenced
Community Features Shopping, Pool, Park, Golf, Medical Facility, Conservation Area, Highway Access, House of Worship, Private School, Public School, Other
Utilities Available for Gas Range, for Electric Dryer, Washer Hookup, Icemaker Connection
Roof Type Shingle
Total Parking Spaces 2
Garage No
Building
Story 4
Sewer Public Sewer
Water Public
Others
Pets Allowed Yes
Senior Community false
Acceptable Financing Contract
Listing Terms Contract
Virtual Tour https://17Emerson.com/2341077?idx=1






