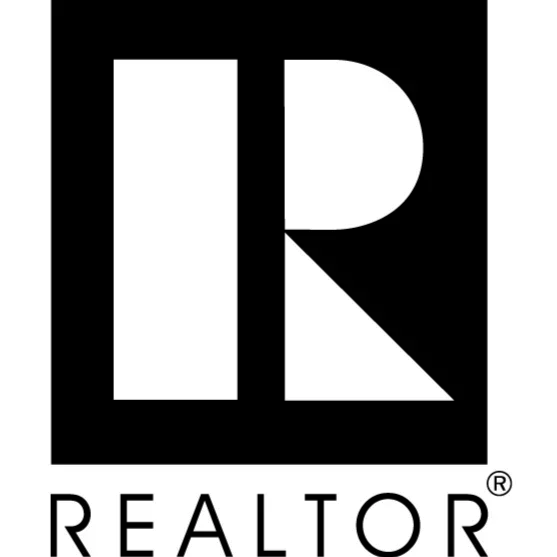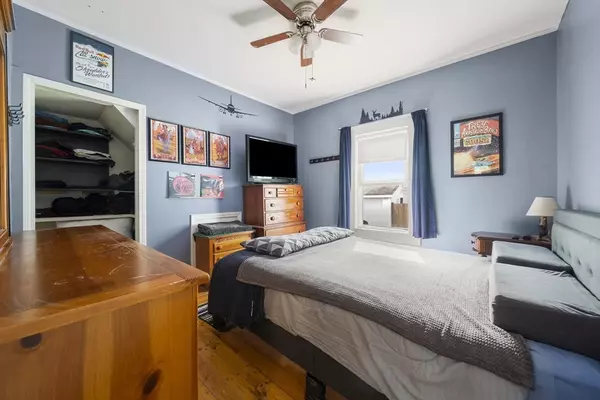
525-527 Torrey St Brockton, MA 02301
4 Beds
2 Baths
1,620 SqFt
Open House
Sun Sep 21, 12:00pm - 2:00pm
UPDATED:
Key Details
Property Type Multi-Family
Sub Type Multi Family
Listing Status Active
Purchase Type For Sale
Square Footage 1,620 sqft
Price per Sqft $431
MLS Listing ID 73432923
Bedrooms 4
Full Baths 2
Year Built 1925
Annual Tax Amount $7,402
Tax Year 2025
Lot Size 0.390 Acres
Acres 0.39
Property Sub-Type Multi Family
Property Description
Location
State MA
County Plymouth
Zoning R1B
Direction Pearl to Torrey or use GPS
Rooms
Basement Full, Interior Entry, Bulkhead, Unfinished
Interior
Interior Features Mudroom, Ceiling Fan(s), Bathroom With Tub & Shower, Living Room, Kitchen
Heating Baseboard, Oil
Cooling None
Flooring Wood, Tile, Vinyl, Carpet, Hardwood, Stone/Ceramic Tile
Appliance Range, Refrigerator, Washer, Dryer, Range Hood
Laundry Electric Dryer Hookup, Washer Hookup
Exterior
Exterior Feature Balcony/Deck, Rain Gutters
Fence Fenced/Enclosed
Community Features Public Transportation, Park, Golf, Laundromat, Conservation Area, Highway Access, House of Worship, Private School, Public School
Utilities Available for Electric Range, for Electric Dryer, Washer Hookup
View Y/N Yes
View Scenic View(s)
Roof Type Shingle
Total Parking Spaces 3
Garage No
Building
Lot Description Wooded, Easements, Level
Story 2
Foundation Stone
Sewer Public Sewer
Water Public
Schools
Elementary Schools Choice
Middle Schools West
High Schools Bhs
Others
Senior Community false
Acceptable Financing Contract
Listing Terms Contract






