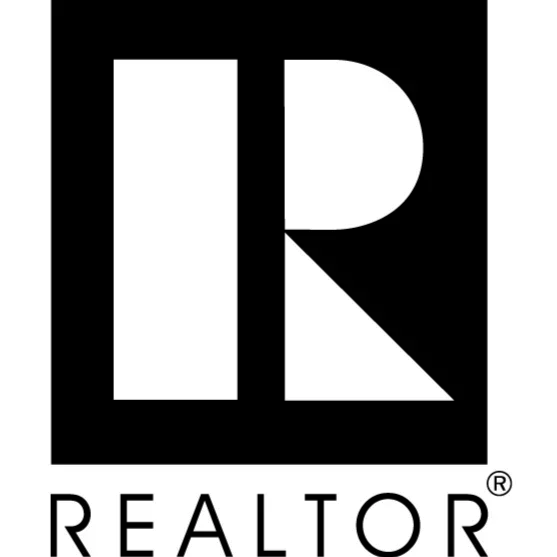
1 Upland Circle #1 Mashpee, MA 02649
2 Beds
2 Baths
1,333 SqFt
UPDATED:
Key Details
Property Type Condo
Sub Type Condominium
Listing Status Active
Purchase Type For Sale
Square Footage 1,333 sqft
Price per Sqft $400
MLS Listing ID 73429760
Bedrooms 2
Full Baths 2
HOA Fees $898/mo
Year Built 1999
Annual Tax Amount $3,068
Tax Year 2025
Property Sub-Type Condominium
Property Description
Location
State MA
County Barnstable
Zoning R3
Direction Old Barnstable Road to the Gate House. Follow Southport Dr. to right onto Leisure Green Dr. to right
Rooms
Basement Y
Primary Bedroom Level Main, First
Main Level Bedrooms 2
Dining Room Cathedral Ceiling(s), Ceiling Fan(s), Closet, Flooring - Wood, Deck - Exterior, Exterior Access, Open Floorplan
Kitchen Flooring - Wood, Window(s) - Picture, Dining Area, Countertops - Upgraded, Cabinets - Upgraded, Open Floorplan, Gas Stove
Interior
Interior Features Internet Available - Broadband
Heating Central, Forced Air, Natural Gas, Unit Control
Cooling Central Air, Individual, Unit Control
Flooring Tile, Bamboo
Fireplaces Number 1
Fireplaces Type Dining Room, Living Room
Appliance Range, Dishwasher, Microwave, Refrigerator, Freezer, Washer, Dryer, ENERGY STAR Qualified Refrigerator
Laundry Electric Dryer Hookup, Washer Hookup
Exterior
Exterior Feature Porch, Deck, Deck - Wood, Rain Gutters, Professional Landscaping, Sprinkler System
Garage Spaces 1.0
Pool Association, In Ground, Indoor, Heated
Community Features Shopping, Pool, Tennis Court(s), Walk/Jog Trails, Golf, Conservation Area, Highway Access, House of Worship, Public School
Utilities Available for Gas Range, for Electric Oven, for Electric Dryer, Washer Hookup
Total Parking Spaces 3
Garage Yes
Building
Story 1
Sewer Private Sewer
Water Public
Others
Pets Allowed Yes w/ Restrictions
Senior Community true






