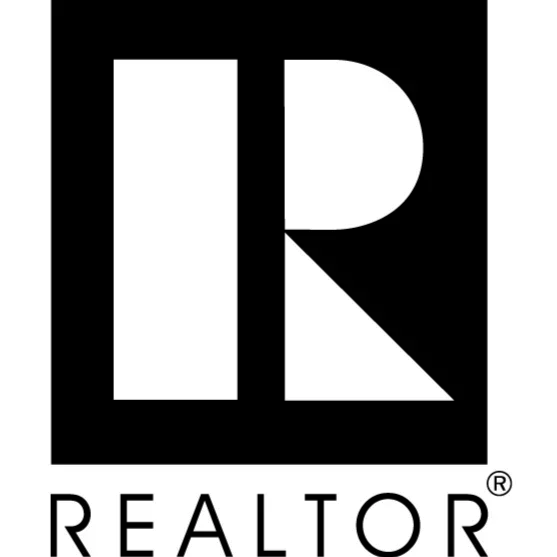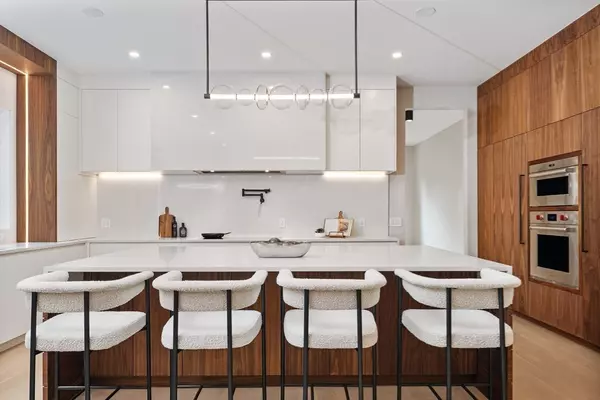
21 Lovett Road Newton, MA 02459
6 Beds
7.5 Baths
7,149 SqFt
Open House
Sat Sep 13, 11:00am - 12:30pm
Sun Sep 14, 11:30am - 1:00pm
UPDATED:
Key Details
Property Type Single Family Home
Sub Type Single Family Residence
Listing Status Active
Purchase Type For Sale
Square Footage 7,149 sqft
Price per Sqft $655
Subdivision Newton Center
MLS Listing ID 73429182
Style Colonial
Bedrooms 6
Full Baths 7
Half Baths 1
HOA Y/N false
Year Built 2025
Annual Tax Amount $999
Tax Year 2025
Lot Size 0.340 Acres
Acres 0.34
Property Sub-Type Single Family Residence
Property Description
Location
State MA
County Middlesex
Area Newton Center
Zoning SR2
Direction Follow GPS. Brookline St to Lovett Road.
Rooms
Family Room Closet/Cabinets - Custom Built, Flooring - Hardwood, Exterior Access, Open Floorplan, Recessed Lighting, Slider
Basement Full, Finished, Walk-Out Access, Sump Pump
Primary Bedroom Level Second
Dining Room Flooring - Hardwood, Wet Bar, Recessed Lighting, Tray Ceiling(s)
Kitchen Flooring - Wood, Dining Area, Kitchen Island, Breakfast Bar / Nook, Deck - Exterior, Open Floorplan, Recessed Lighting, Slider
Interior
Interior Features Closet/Cabinets - Custom Built, Countertops - Stone/Granite/Solid, Wet bar, Recessed Lighting, Steam / Sauna, Bathroom, Exercise Room, Play Room, Media Room, Bedroom, Sauna/Steam/Hot Tub, Wet Bar, Wired for Sound, High Speed Internet
Heating Central, Radiant, Heat Pump, Fireplace
Cooling Central Air, Heat Pump
Flooring Wood, Tile, Vinyl, Hardwood, Flooring - Vinyl, Flooring - Wall to Wall Carpet, Flooring - Stone/Ceramic Tile
Fireplaces Number 3
Fireplaces Type Family Room, Master Bedroom
Appliance Electric Water Heater, Water Heater, Oven, Range, Refrigerator, Freezer, Wine Refrigerator, Range Hood, Second Dishwasher
Laundry Closet/Cabinets - Custom Built, Flooring - Stone/Ceramic Tile, Electric Dryer Hookup, Recessed Lighting, Second Floor, Washer Hookup
Exterior
Exterior Feature Patio, Rain Gutters, Professional Landscaping, Sprinkler System, Decorative Lighting, Screens
Garage Spaces 2.0
Community Features Public Transportation, Shopping, Tennis Court(s), Park, Golf, Medical Facility, Bike Path, Highway Access, House of Worship, Private School, Public School, T-Station, University, Sidewalks
Utilities Available for Electric Range, for Electric Oven, for Electric Dryer, Washer Hookup
Roof Type Shingle,Metal
Total Parking Spaces 2
Garage Yes
Building
Lot Description Cul-De-Sac
Foundation Concrete Perimeter
Sewer Public Sewer
Water Public
Architectural Style Colonial
Schools
Elementary Schools Memorial Spaulding
Middle Schools Oak Hill
High Schools Newton South
Others
Senior Community false






