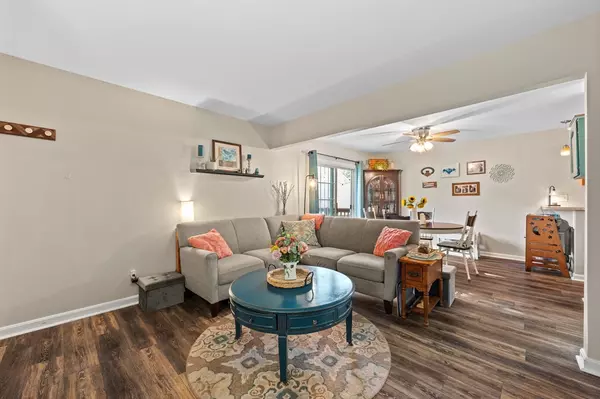6 Ockway St #A Worcester, MA 01604
2 Beds
1.5 Baths
1,144 SqFt
Open House
Fri Aug 29, 5:30pm - 7:00pm
Sat Aug 30, 11:00am - 12:30pm
UPDATED:
Key Details
Property Type Condo
Sub Type Condominium
Listing Status Active
Purchase Type For Sale
Square Footage 1,144 sqft
Price per Sqft $275
MLS Listing ID 73422725
Bedrooms 2
Full Baths 1
Half Baths 1
Year Built 2005
Annual Tax Amount $3,152
Tax Year 2025
Property Sub-Type Condominium
Property Description
Location
State MA
County Worcester
Zoning RL-7
Direction Grafton St to Pine Hill Rd and take second right onto Ockway St
Rooms
Basement Y
Interior
Heating Forced Air, Oil
Cooling Window Unit(s)
Flooring Carpet, Hardwood, Wood Laminate
Appliance Range, Dishwasher, Refrigerator, Washer, Dryer
Laundry In Unit
Exterior
Exterior Feature Deck, Patio
Community Features Public Transportation, Shopping, Park, Walk/Jog Trails, Medical Facility, Laundromat, Highway Access, Public School
Waterfront Description Lake/Pond,1 to 2 Mile To Beach,Beach Ownership(Public)
Total Parking Spaces 2
Garage No
Building
Story 3
Sewer Private Sewer
Water Public
Others
Pets Allowed Yes
Senior Community false





