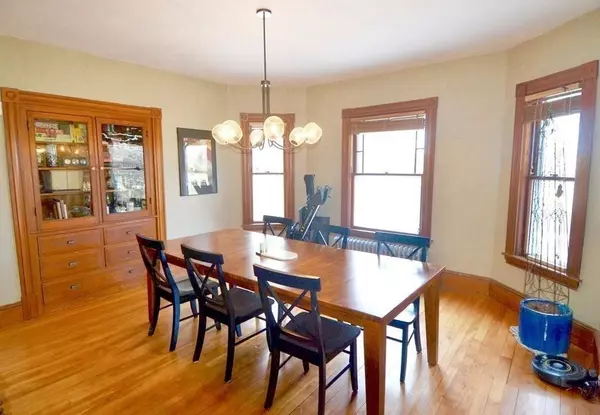61 Houghton St Hudson, MA 01749
3 Beds
1.5 Baths
2,038 SqFt
UPDATED:
Key Details
Property Type Single Family Home
Sub Type Single Family Residence
Listing Status Active
Purchase Type For Rent
Square Footage 2,038 sqft
MLS Listing ID 73418450
Bedrooms 3
Full Baths 1
Half Baths 1
HOA Y/N false
Rental Info Term of Rental(12)
Year Built 1870
Available Date 2023-03-01
Property Sub-Type Single Family Residence
Property Description
Location
State MA
County Middlesex
Direction US-20, Hudson Rd and Main St to Vila do Porto Blvd onto Hudson St
Rooms
Family Room Ceiling Fan(s), Flooring - Hardwood, Flooring - Wood, Exterior Access, Pocket Door
Primary Bedroom Level Second
Dining Room Flooring - Hardwood, Flooring - Wood, Window(s) - Picture, Lighting - Overhead, Pocket Door
Kitchen Closet, Flooring - Hardwood, Flooring - Wood, Window(s) - Picture, Dining Area, Pantry, Countertops - Stone/Granite/Solid, Countertops - Upgraded, Kitchen Island, Cabinets - Upgraded, Exterior Access, Stainless Steel Appliances, Lighting - Overhead
Interior
Interior Features Mud Room
Heating Natural Gas
Flooring Hardwood, Wood
Fireplaces Number 1
Fireplaces Type Family Room
Appliance Range, Dishwasher, Disposal, Trash Compactor, Microwave, Refrigerator, Freezer, Washer, Dryer
Laundry In Basement, In Building, In Unit
Exterior
Exterior Feature Porch, Deck, Deck - Wood, Patio, Rain Gutters, Storage, Garden, Stone Wall
Garage Spaces 2.0
Community Features Shopping, Park, Medical Facility, Conservation Area, Highway Access, House of Worship, Public School
Total Parking Spaces 6
Garage Yes
Others
Pets Allowed Yes
Senior Community false





