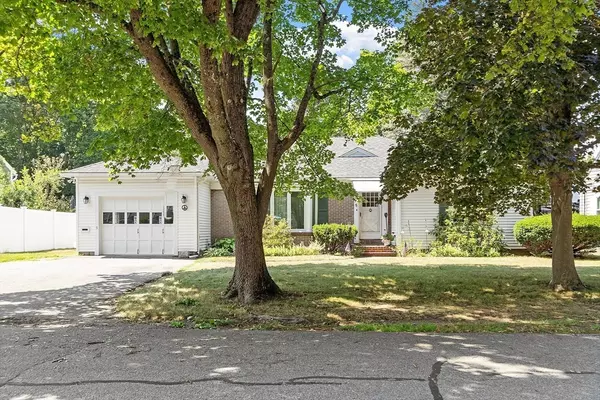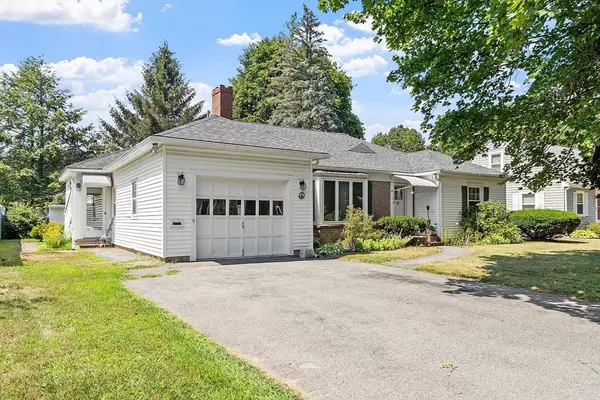9 Chase St Newburyport, MA 01950
3 Beds
2 Baths
2,089 SqFt
OPEN HOUSE
Thu Aug 14, 5:30pm - 6:30pm
Sat Aug 16, 11:00am - 12:30pm
Sun Aug 17, 11:00am - 12:30pm
UPDATED:
Key Details
Property Type Single Family Home
Sub Type Single Family Residence
Listing Status Active
Purchase Type For Sale
Square Footage 2,089 sqft
Price per Sqft $466
MLS Listing ID 73416233
Style Ranch
Bedrooms 3
Full Baths 2
HOA Y/N false
Year Built 1951
Annual Tax Amount $8,509
Tax Year 2025
Lot Size 9,583 Sqft
Acres 0.22
Property Sub-Type Single Family Residence
Property Description
Location
State MA
County Essex
Zoning R
Direction High st to Moseley to Chase
Rooms
Basement Full, Partially Finished
Primary Bedroom Level First
Dining Room Flooring - Hardwood
Interior
Interior Features Sun Room
Heating Baseboard, Oil
Cooling Central Air
Flooring Wood, Tile
Fireplaces Number 1
Fireplaces Type Living Room
Appliance Electric Water Heater, Oven, Dishwasher, Range, Refrigerator, Washer, Dryer
Laundry Electric Dryer Hookup, Washer Hookup
Exterior
Exterior Feature Patio - Enclosed, Fenced Yard
Garage Spaces 1.0
Fence Fenced
Community Features Public Transportation, Shopping, Tennis Court(s), Park, Walk/Jog Trails, Medical Facility, Bike Path, Conservation Area, Highway Access, House of Worship, Marina, Private School, Public School, T-Station
Utilities Available for Electric Range, for Electric Oven, for Electric Dryer, Washer Hookup
Waterfront Description Ocean,1 to 2 Mile To Beach,Beach Ownership(Public)
Roof Type Shingle
Total Parking Spaces 4
Garage Yes
Building
Foundation Concrete Perimeter, Block
Sewer Public Sewer
Water Public
Architectural Style Ranch
Schools
Elementary Schools Bresnahan
Middle Schools Nock Middle
High Schools Nbpt High
Others
Senior Community false





