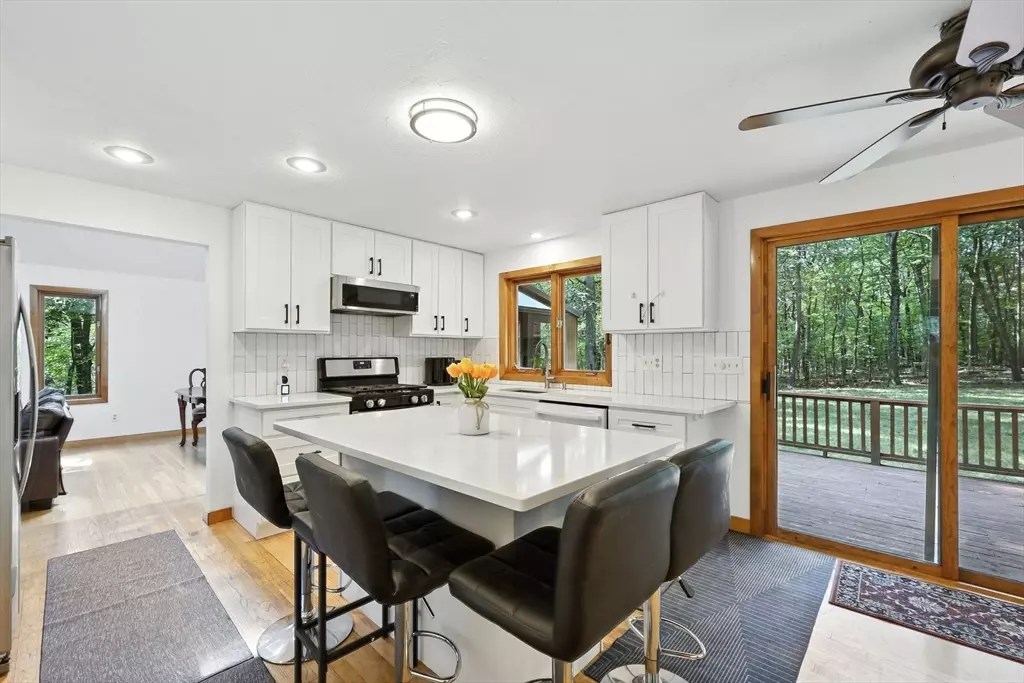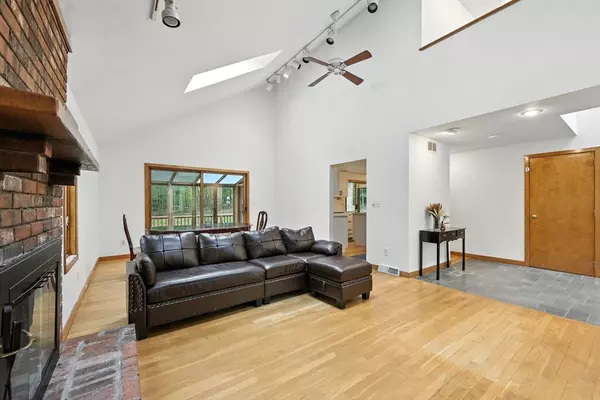9 Valleywood Rd Hopkinton, MA 01748
4 Beds
3 Baths
2,635 SqFt
OPEN HOUSE
Sat Aug 09, 11:30am - 1:30pm
Sun Aug 10, 11:30am - 1:30pm
UPDATED:
Key Details
Property Type Single Family Home
Sub Type Single Family Residence
Listing Status Active
Purchase Type For Sale
Square Footage 2,635 sqft
Price per Sqft $303
MLS Listing ID 73415478
Style Contemporary
Bedrooms 4
Full Baths 3
HOA Y/N false
Year Built 1985
Annual Tax Amount $10,476
Tax Year 2025
Lot Size 1.410 Acres
Acres 1.41
Property Sub-Type Single Family Residence
Property Description
Location
State MA
County Middlesex
Zoning A
Direction W Main Street to W Elm to Pond to Right on Erika to Left on Valleywood
Rooms
Family Room Bathroom - Full, Flooring - Vinyl, Recessed Lighting
Basement Full, Finished, Walk-Out Access
Primary Bedroom Level Second
Dining Room Skylight, Flooring - Wood, Recessed Lighting
Kitchen Flooring - Stone/Ceramic Tile, Flooring - Wood, Recessed Lighting
Interior
Interior Features Sun Room, Bonus Room, Office
Heating Forced Air, Natural Gas
Cooling Central Air
Flooring Wood, Tile, Vinyl, Carpet, Flooring - Stone/Ceramic Tile, Flooring - Vinyl
Fireplaces Number 1
Fireplaces Type Living Room
Appliance Water Heater, Range, Dishwasher, Microwave, Refrigerator, Washer, Dryer
Laundry Closet - Linen, In Basement
Exterior
Exterior Feature Porch - Enclosed, Deck - Wood
Garage Spaces 2.0
Community Features Public Transportation, Shopping, Park, Walk/Jog Trails, Golf, Bike Path, Conservation Area, Highway Access, Private School, Public School, T-Station, Sidewalks
Roof Type Shingle
Total Parking Spaces 4
Garage Yes
Building
Lot Description Wooded
Foundation Concrete Perimeter
Sewer Private Sewer
Water Private
Architectural Style Contemporary
Schools
Elementary Schools Elmwood Elementary School
Middle Schools Hopkinton Middle School
High Schools Hopkinton High School
Others
Senior Community false
Acceptable Financing Contract
Listing Terms Contract
Virtual Tour https://listings.sevenroadsrealestate.com/9-Valleywood-Rd-Hopkinton-MA-01748-USA?mls=





