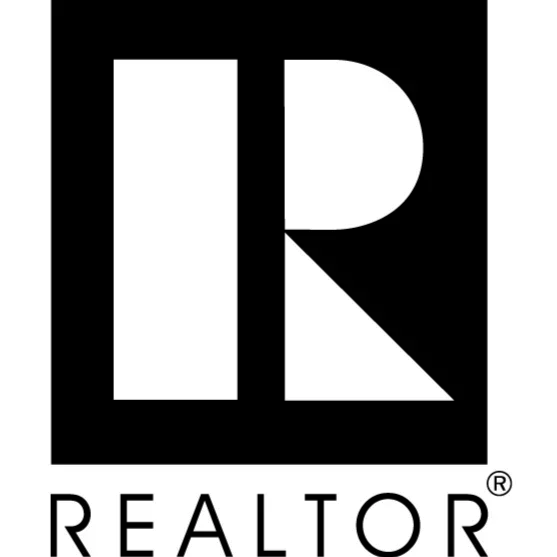
12 So. Mason #3 Salem, MA 01970
3 Beds
2.5 Baths
1,417 SqFt
UPDATED:
Key Details
Property Type Multi-Family, Townhouse
Sub Type Attached (Townhouse/Rowhouse/Duplex)
Listing Status Active
Purchase Type For Rent
Square Footage 1,417 sqft
MLS Listing ID 73407284
Bedrooms 3
Full Baths 2
Half Baths 1
HOA Y/N true
Rental Info Short Term Lease,Other,Term of Rental(12)
Year Built 2019
Property Sub-Type Attached (Townhouse/Rowhouse/Duplex)
Property Description
Location
State MA
County Essex
Direction North Street (114) to Mason to Buffum Ext. to So. Mason
Rooms
Primary Bedroom Level Third
Kitchen Closet, Flooring - Hardwood, Countertops - Stone/Granite/Solid, Deck - Exterior, Exterior Access, Open Floorplan, Recessed Lighting, Stainless Steel Appliances, Gas Stove, Peninsula, Lighting - Pendant, Lighting - Overhead
Interior
Heating Natural Gas, Forced Air
Fireplaces Number 1
Fireplaces Type Living Room
Appliance Range, Dishwasher, Disposal, Microwave, Refrigerator, Washer, Dryer
Laundry Second Floor, In Unit
Exterior
Exterior Feature Porch, Deck, Professional Landscaping, Sprinkler System, Decorative Lighting
Community Features Public Transportation, Shopping, Park, Walk/Jog Trails, Golf, Medical Facility, Bike Path, Conservation Area, Highway Access, House of Worship, Marina, Private School, Public School, T-Station, University
Waterfront Description 1 to 2 Mile To Beach
Total Parking Spaces 1
Garage No
Others
Pets Allowed Yes w/ Restrictions
Senior Community false
Virtual Tour https://share.icloud.com/photos/066BGgRRWY7asjLHgcIiUgV2Q






