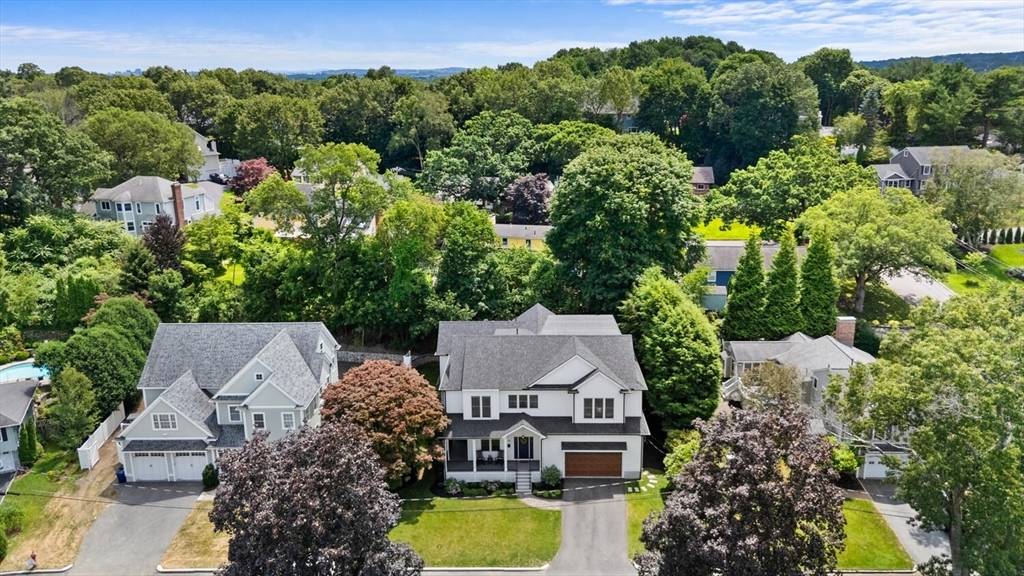18 Wickham Road Winchester, MA 01890
6 Beds
5 Baths
7,005 SqFt
OPEN HOUSE
Thu Jul 10, 5:30pm - 7:00pm
Sat Jul 12, 12:00pm - 1:30pm
Sun Jul 13, 12:00pm - 1:30pm
UPDATED:
Key Details
Property Type Single Family Home
Sub Type Single Family Residence
Listing Status Active
Purchase Type For Sale
Square Footage 7,005 sqft
Price per Sqft $463
MLS Listing ID 73401615
Style Colonial
Bedrooms 6
Full Baths 5
HOA Y/N false
Year Built 2022
Annual Tax Amount $30,520
Tax Year 2025
Lot Size 10,018 Sqft
Acres 0.23
Property Sub-Type Single Family Residence
Property Description
Location
State MA
County Middlesex
Zoning RDB
Direction West Chardon to Wickham
Rooms
Family Room Beamed Ceilings, Closet/Cabinets - Custom Built, Flooring - Hardwood, Cable Hookup, Exterior Access, Open Floorplan, Recessed Lighting
Basement Full, Finished, Bulkhead, Sump Pump, Radon Remediation System
Primary Bedroom Level Second
Dining Room Flooring - Hardwood, Lighting - Overhead, Crown Molding, Tray Ceiling(s)
Kitchen Flooring - Hardwood, Dining Area, Countertops - Stone/Granite/Solid, Kitchen Island, Wet Bar, Cabinets - Upgraded, Exterior Access, Open Floorplan, Recessed Lighting, Slider, Stainless Steel Appliances
Interior
Interior Features Walk-In Closet(s), Recessed Lighting, Open Floorplan, Bathroom - Full, Bathroom - Tiled With Tub, Closet, Window Seat, Bedroom, Exercise Room, Play Room, Bathroom, Bonus Room, Wet Bar, Internet Available - Unknown
Heating Forced Air, Propane
Cooling Central Air
Flooring Tile, Carpet, Hardwood, Flooring - Stone/Ceramic Tile, Flooring - Wall to Wall Carpet
Fireplaces Number 1
Fireplaces Type Family Room
Appliance Water Heater, Tankless Water Heater, Range, Disposal, Microwave, Refrigerator, Washer, Dryer, Wine Refrigerator, Range Hood, Plumbed For Ice Maker
Laundry Laundry Closet, Flooring - Stone/Ceramic Tile, Countertops - Stone/Granite/Solid, Cabinets - Upgraded, Electric Dryer Hookup, Washer Hookup, Sink, Second Floor
Exterior
Exterior Feature Porch, Patio, Rain Gutters, Professional Landscaping, Sprinkler System, ET Irrigation Controller, Outdoor Gas Grill Hookup
Garage Spaces 2.0
Community Features Public Transportation, Shopping, Pool, Tennis Court(s), Park, Walk/Jog Trails, Golf, Medical Facility, Bike Path, Conservation Area, Highway Access, House of Worship, Public School, T-Station
Utilities Available for Gas Range, for Electric Dryer, Washer Hookup, Icemaker Connection, Outdoor Gas Grill Hookup
Roof Type Shingle
Total Parking Spaces 4
Garage Yes
Building
Lot Description Wooded, Level
Foundation Concrete Perimeter
Sewer Public Sewer
Water Public
Architectural Style Colonial
Schools
Elementary Schools Ambrose
Middle Schools Mccall
High Schools Whs
Others
Senior Community false
Virtual Tour https://my.matterport.com/show/?m=YBGkNKfhAZA&brand=0





