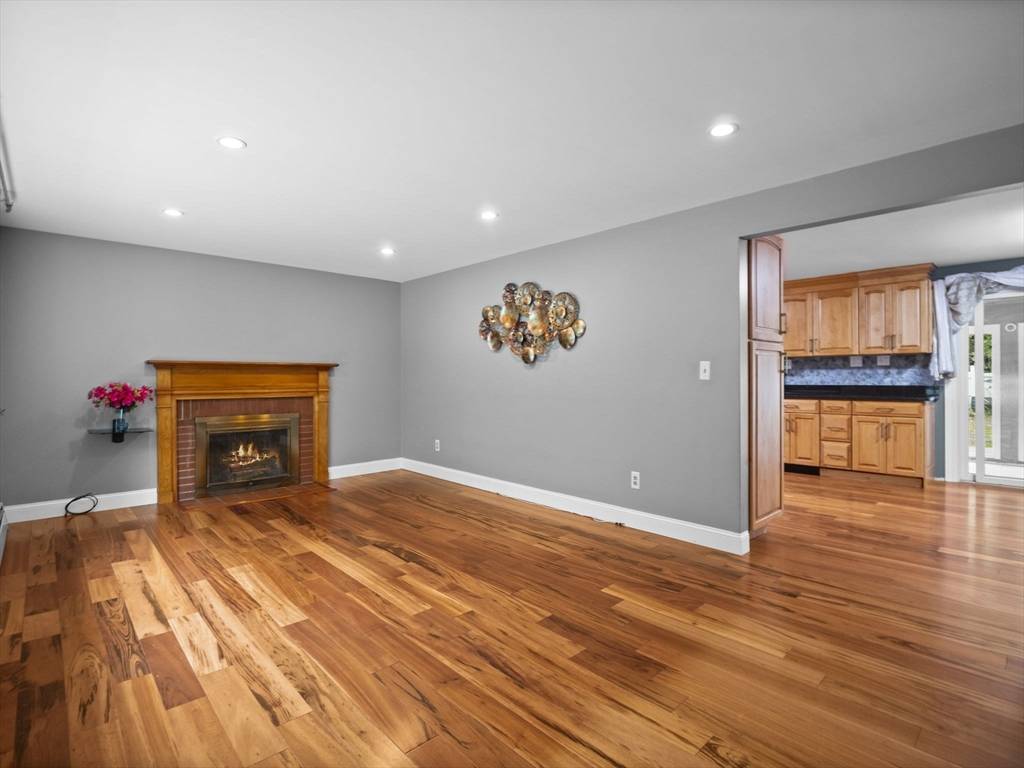21 Hartwell St. West Boylston, MA 01583
3 Beds
1.5 Baths
2,400 SqFt
OPEN HOUSE
Sat Jun 14, 12:30pm - 2:30pm
Sun Jun 15, 1:00pm - 3:00pm
UPDATED:
Key Details
Property Type Single Family Home
Sub Type Single Family Residence
Listing Status Active
Purchase Type For Sale
Square Footage 2,400 sqft
Price per Sqft $208
MLS Listing ID 73388853
Style Ranch
Bedrooms 3
Full Baths 1
Half Baths 1
HOA Y/N false
Year Built 1971
Annual Tax Amount $394,000
Tax Year 2025
Lot Size 0.360 Acres
Acres 0.36
Property Sub-Type Single Family Residence
Property Description
Location
State MA
County Worcester
Zoning RES/IND
Direction West Boylston St. to Tyson to Hartwell.
Rooms
Family Room Bathroom - Half, Walk-In Closet(s), Closet, Flooring - Stone/Ceramic Tile, Flooring - Laminate, Cable Hookup, Exterior Access, High Speed Internet Hookup, Open Floorplan, Recessed Lighting, Storage, Lighting - Overhead
Basement Full, Finished, Interior Entry, Bulkhead, Sump Pump, Radon Remediation System
Primary Bedroom Level Main, First
Dining Room Bathroom - Full, Flooring - Hardwood, Flooring - Wood, Exterior Access, Open Floorplan, Recessed Lighting, Slider
Kitchen Bathroom - Full, Closet, Closet/Cabinets - Custom Built, Flooring - Hardwood, Flooring - Wood, Window(s) - Picture, Dining Area, Countertops - Stone/Granite/Solid, Countertops - Upgraded, Cabinets - Upgraded, Exterior Access, Open Floorplan, Recessed Lighting, Slider, Stainless Steel Appliances, Pot Filler Faucet, Wainscoting, Lighting - Overhead
Interior
Interior Features Closet, Closet/Cabinets - Custom Built, Recessed Lighting, Lighting - Overhead, Walk-In Closet(s), Bonus Room, Sun Room, Mud Room, Internet Available - Broadband
Heating Forced Air, Baseboard, Electric Baseboard, Heat Pump, Natural Gas, Electric
Cooling Heat Pump, Ductless
Flooring Wood, Tile, Hardwood, Flooring - Stone/Ceramic Tile
Fireplaces Number 1
Fireplaces Type Living Room
Appliance Gas Water Heater, Electric Water Heater, Tankless Water Heater, Range, Dishwasher, Disposal, Microwave, Refrigerator, Washer, Dryer
Laundry Electric Dryer Hookup, Washer Hookup, In Basement
Exterior
Exterior Feature Porch - Enclosed, Porch - Screened, Deck - Roof, Patio - Enclosed, Covered Patio/Deck, Rain Gutters, Hot Tub/Spa, Storage, Greenhouse, Professional Landscaping, Fenced Yard, Gazebo, Fruit Trees, Invisible Fence
Fence Fenced/Enclosed, Fenced, Invisible
Community Features Public Transportation, Shopping, Park, Walk/Jog Trails, Medical Facility, Laundromat, Bike Path, Conservation Area, Highway Access, House of Worship, Public School, Other
Utilities Available for Electric Range, for Electric Dryer, Washer Hookup
Roof Type Shingle
Total Parking Spaces 6
Garage Yes
Building
Lot Description Cleared, Level, Other
Foundation Concrete Perimeter, Block
Sewer Public Sewer
Water Public
Architectural Style Ranch
Schools
Elementary Schools Major Edwards
Middle Schools W.Boylston J/S
High Schools W.Boylstopn J/S
Others
Senior Community false
Acceptable Financing Contract
Listing Terms Contract





